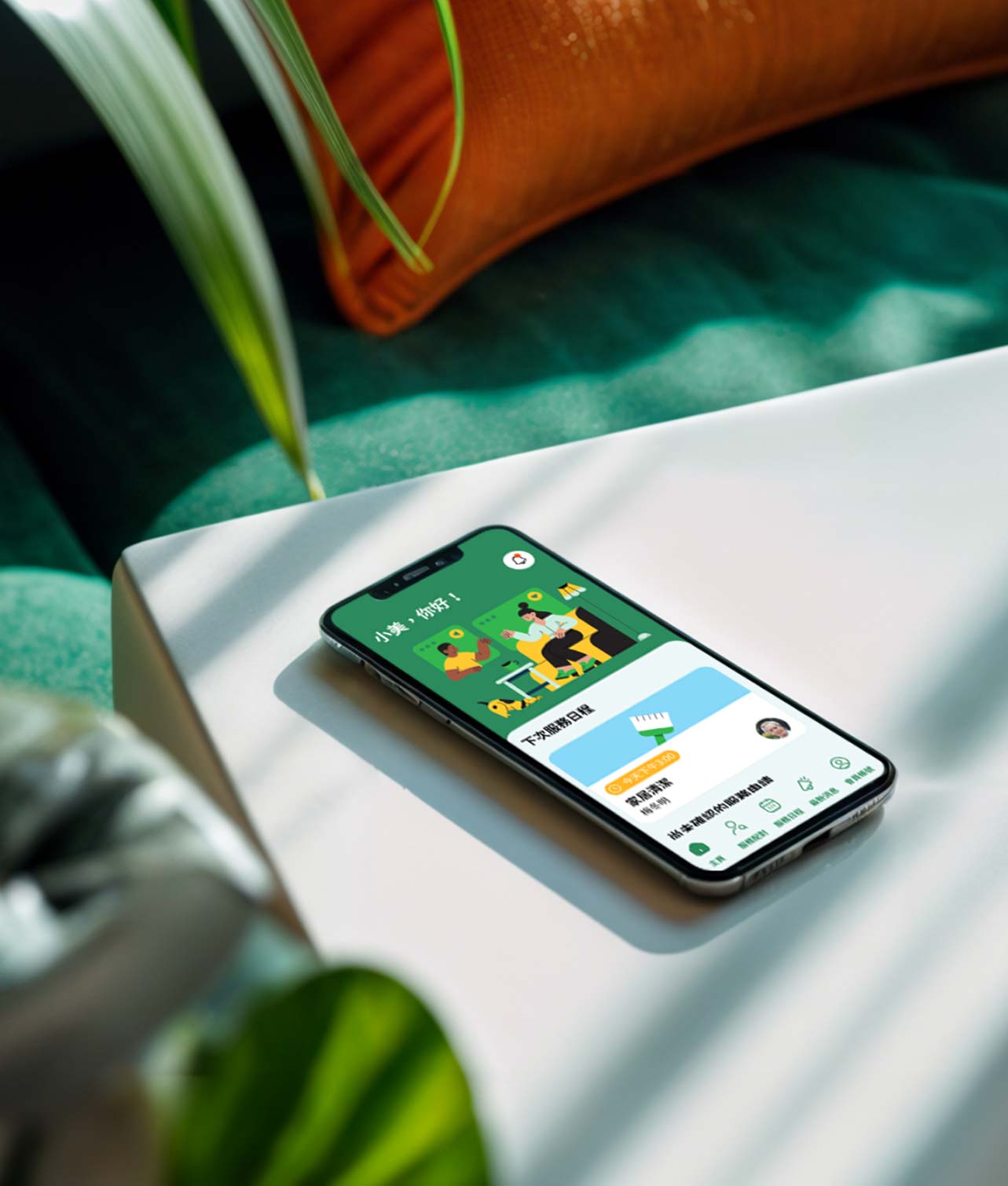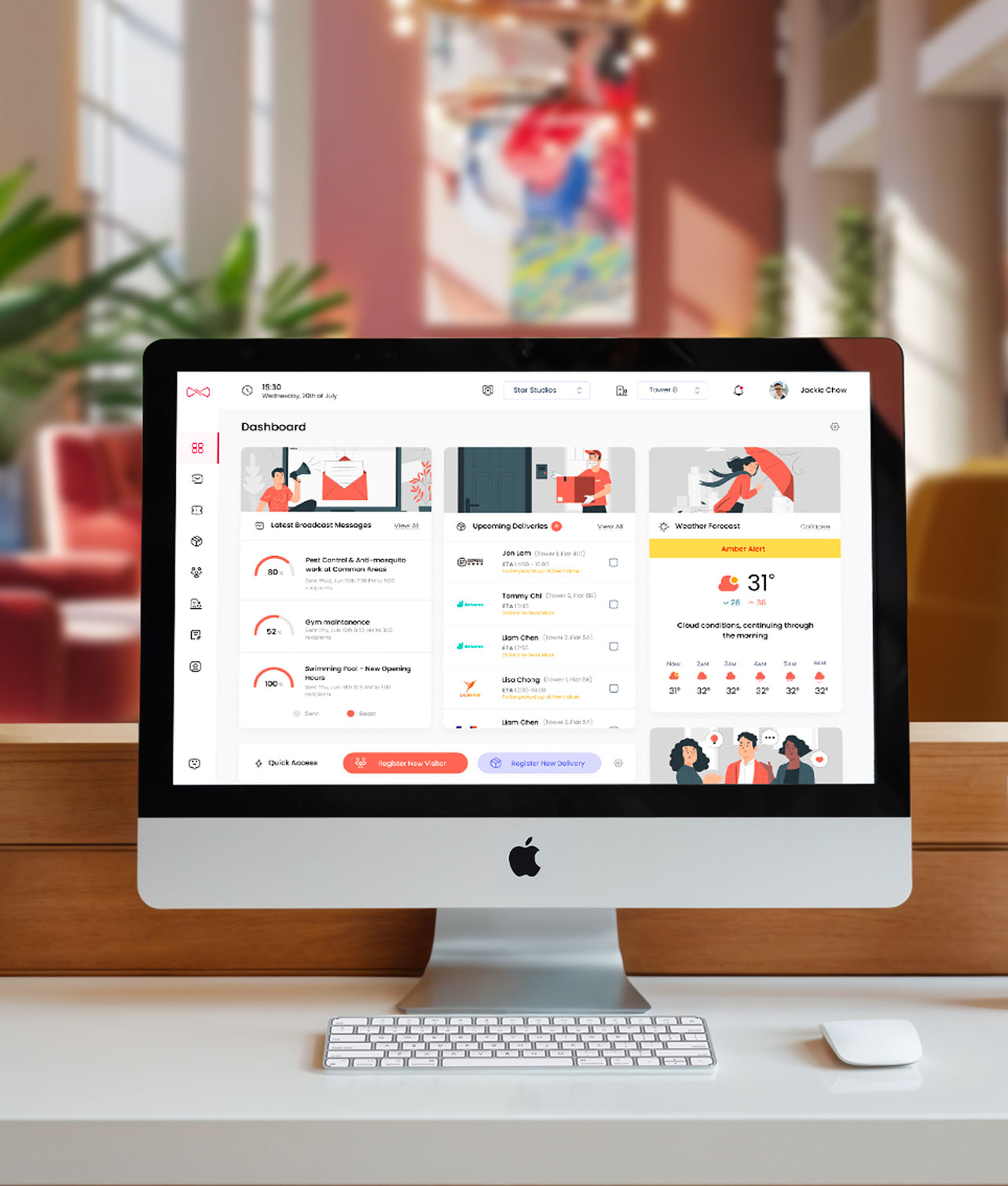Overview
Reimagining accessible and inclusive living spaces for elderly care
2023
Interior Design
Client
Hong Kong Society of the Blind
As Hong Kong’s aging population grows, so does the need for accessible and thoughtfully designed spaces that promote comfort and inclusivity for all elderly residents, including those in the later stages of life. We had the privilege of working on a forward-thinking project—a "Smart Dormitory" aimed at enhancing the quality of life in elderly residences by creating spaces that are both functional and welcoming.
In August 2022, Kowloon Home for the Aged Blind partnered with Persona to revamp their dormitory spaces. This project, designed as an inclusive solution, focused on a 16-square meter room accommodating two residents. While it serves as a pilot for elderly residents in their final stages of life, its design principles aim to benefit all elderly individuals by fostering a better quality of living in shared residential environments.
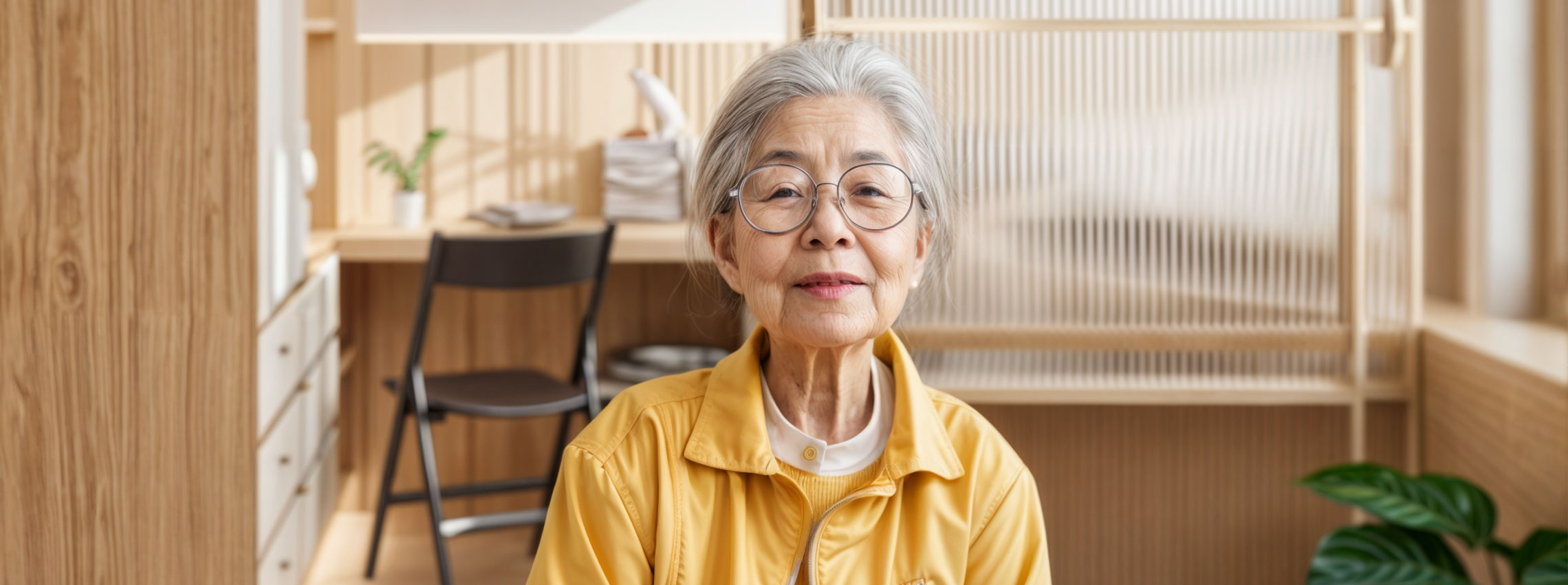
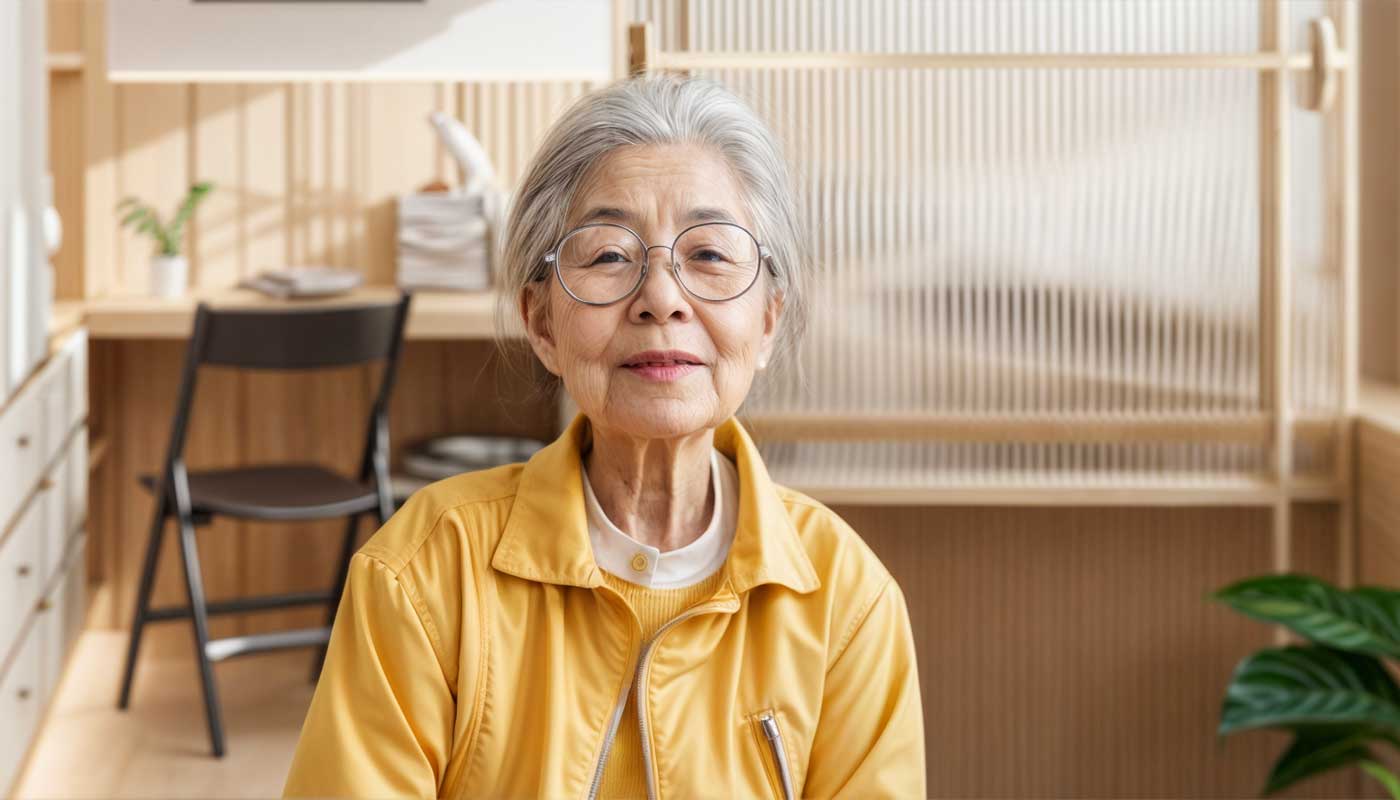
Interview Findings
Gaining insights through interviews with staff, elderly residents, and family members and caregivers
Through interviews with 8 staff members, 13 elderly residents, and 10 family members and caregivers, we gathered essential insights that guided the design of the "Smart Dormitory."
Care staff emphasized the importance of visibility and creating obstacle-free environments to ensure safety and efficiency in managing the dormitory. On the other hand, elderly residents and their caregivers highlighted the need for privacy, comfort, and ample storage within the two-bedroom design. Despite these differing priorities, all groups shared the desire for a homely environment that felt both modern and cozy.
These findings shaped a dormitory design that balances the practical needs of care staff with the personal comfort of residents, ensuring a thoughtful and inclusive living space that enhances quality of life for all.
Current Layout
Cluttered Layout with Limited Privacy and Uneven Lighting
The current dormitory layout presents significant challenges for both residents and staff. The space is cluttered, with chairs and equipment crowding the limited area, making it difficult for residents to move freely or for staff to navigate during care routines. Privacy is also lacking, as the beds are placed close together with minimal separation, leaving residents exposed to the activity in the room.
Natural light is unevenly distributed, with some areas receiving more light while others remain dim. This imbalance contributes to a less comfortable atmosphere for residents. Additionally, storage options are inadequate, forcing personal items and equipment to be stored in a haphazard manner, further cluttering the space and reducing the sense of organization and calm that is essential in a shared living environment.
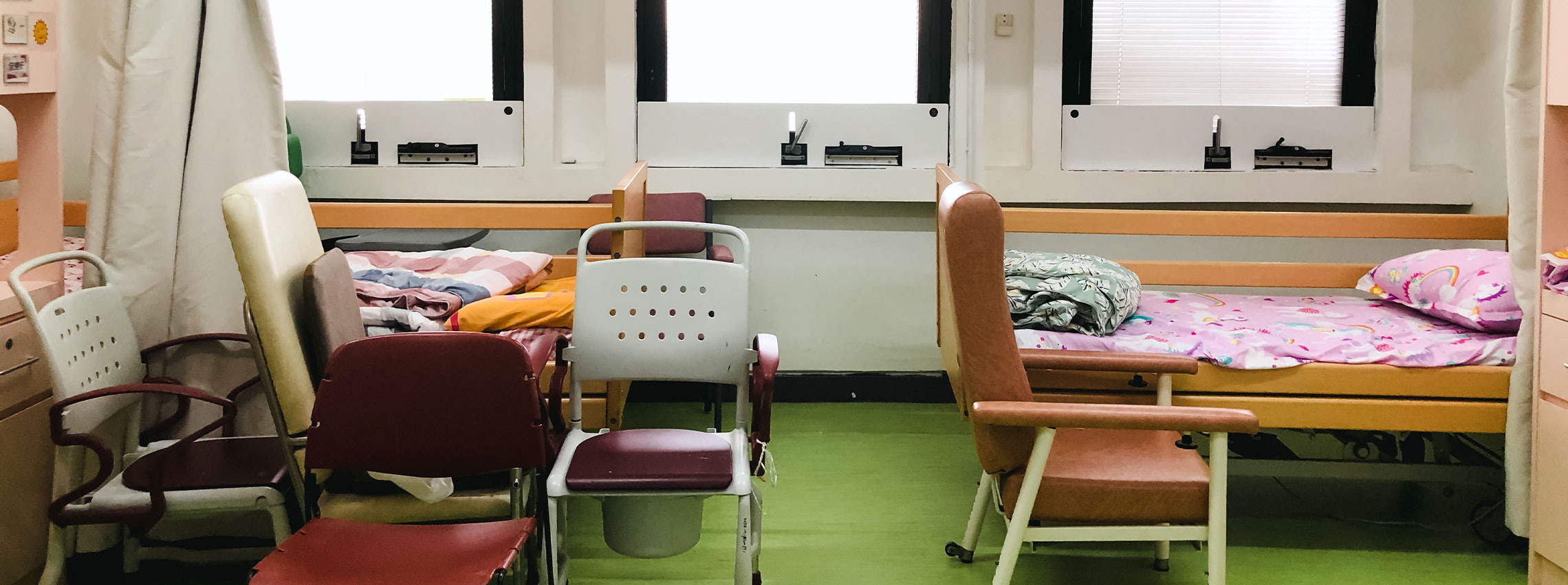
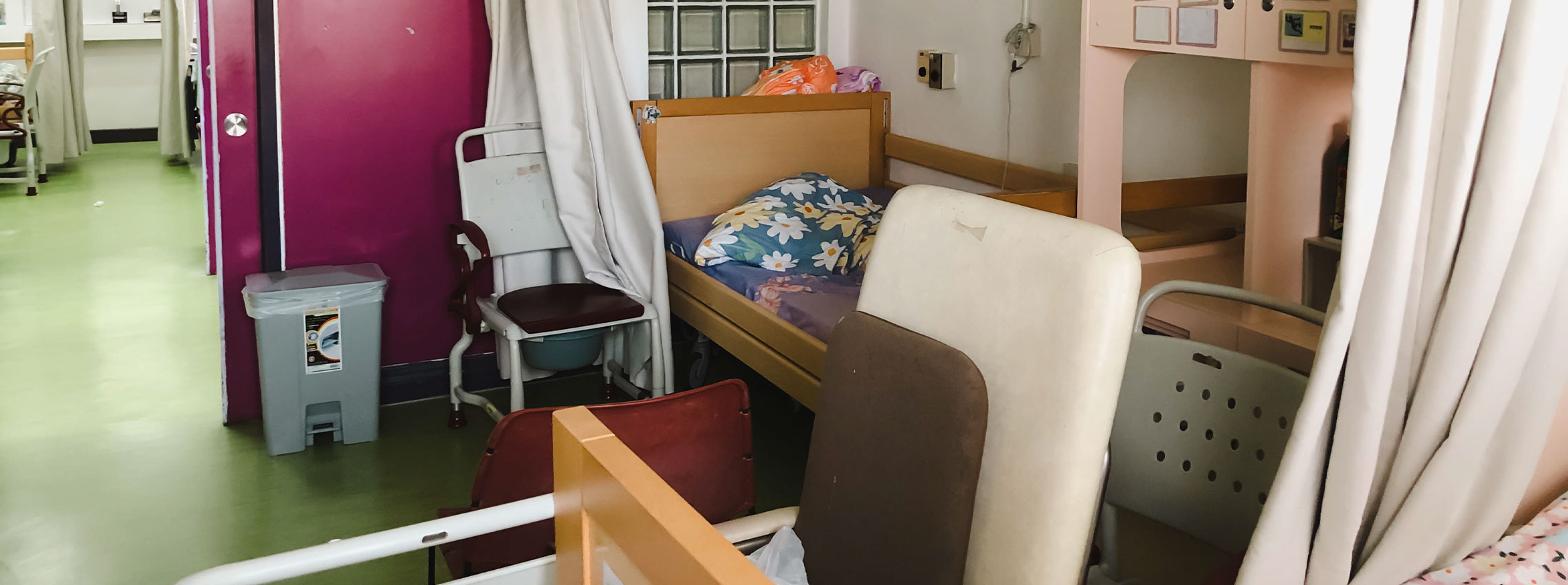
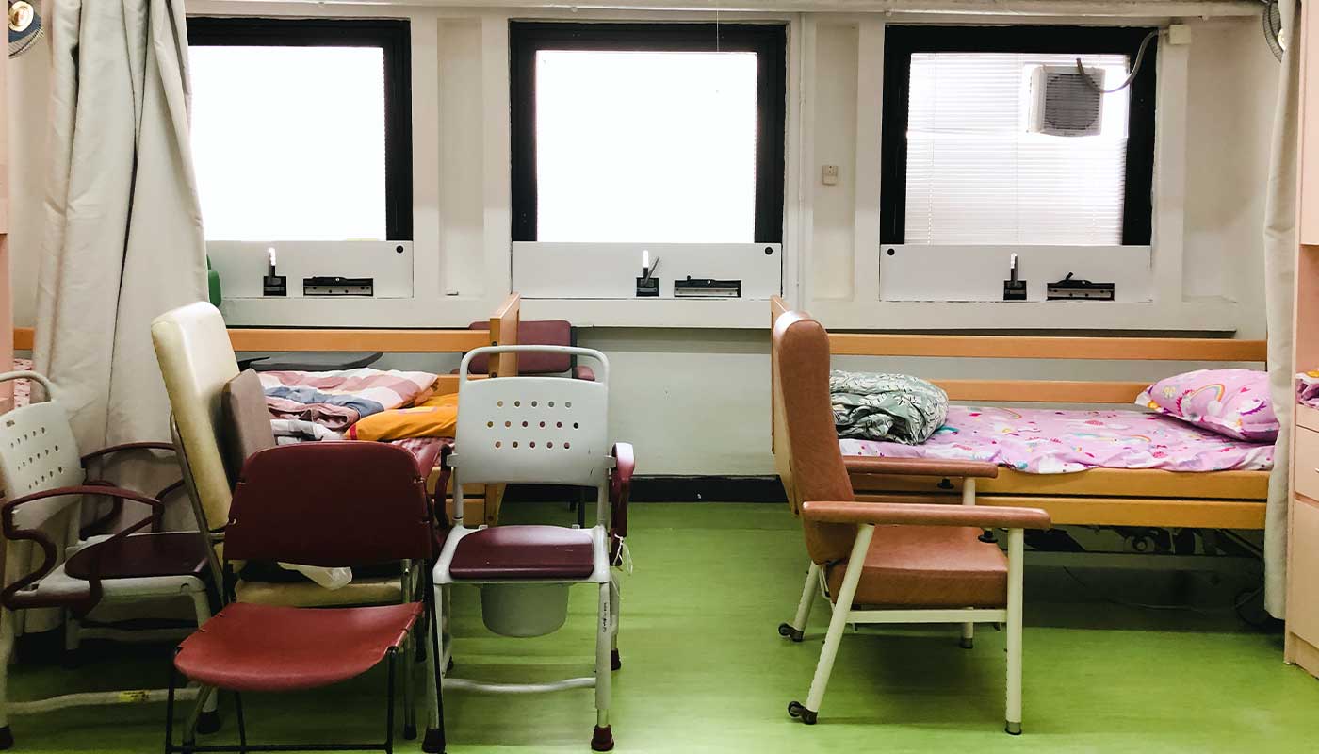
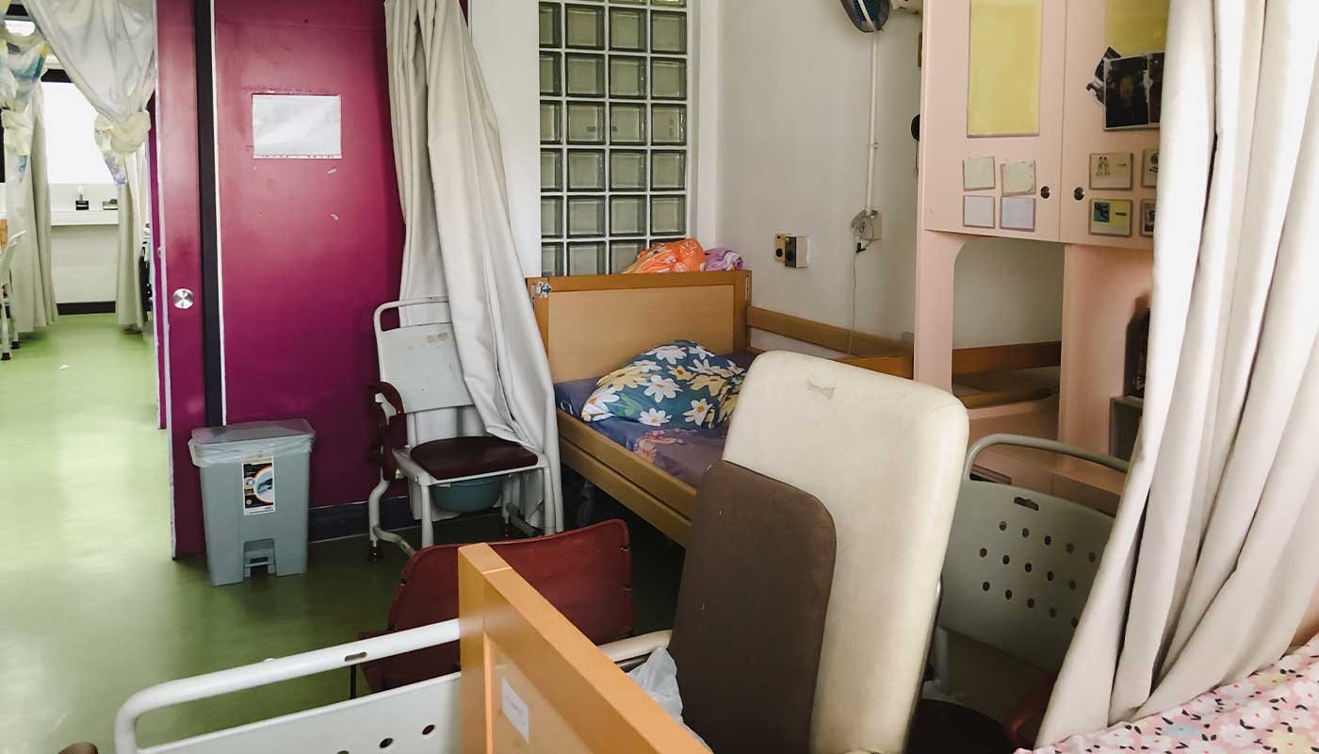
The New Ecosystem
A Thoughtfully Designed Space Balancing Privacy, Comfort, and Technology
The new dormitory design strikes a careful balance between visibility and privacy, ensuring that the needs of elderly residents and care staff are fully addressed. The space is thoughtfully crafted to enhance the well-being of residents by creating a homely, inclusive environment while integrating practical solutions that support staff workflows.
The design also incorporates assisted and integrated technology, enhancing the living experience for residents and improving the efficiency of care delivery. This new ecosystem fosters better family visitation experiences, offers residents greater autonomy, and gives staff more time to focus on high-quality care. By improving both the physical space and integrating smart technology, the dormitory ensures a higher standard of care and well-being for all.
The Solution
Designing a Modular, Homely, and Private Space for Elderly Care
The solution for the "Smart Dormitory" focused on creating a space that is not only functional but also inclusive, modular, and designed with the elderly in mind. The new design promotes privacy while ensuring that residents feel at home in a warm, welcoming environment.
The modular elements are flexible, allowing for customization to meet the varying needs of residents, including accessible storage solutions and adaptable furniture. This approach enhances the sense of belonging while maintaining practicality for daily activities. Privacy is a key feature, with personal spaces that respect residents' independence while offering safety and comfort.
By blending these core elements—modularity, homeliness, and privacy—the dormitory delivers a balanced, elderly-friendly environment that improves both quality of life and overall well-being.
Modular & Inclusive
Feel at Home
Privacy
Room 505 Concepts
Experience Design
Creating a Warm, Inviting, and Visually Accessible Environment
Our goal was to craft a space that feels like home—warm, welcoming, and easy to navigate for elderly residents. The design focused on creating an environment that balances comfort with practical solutions, ensuring that residents feel both safe and independent. Below are some of the key elements incorporated into the design to achieve this:
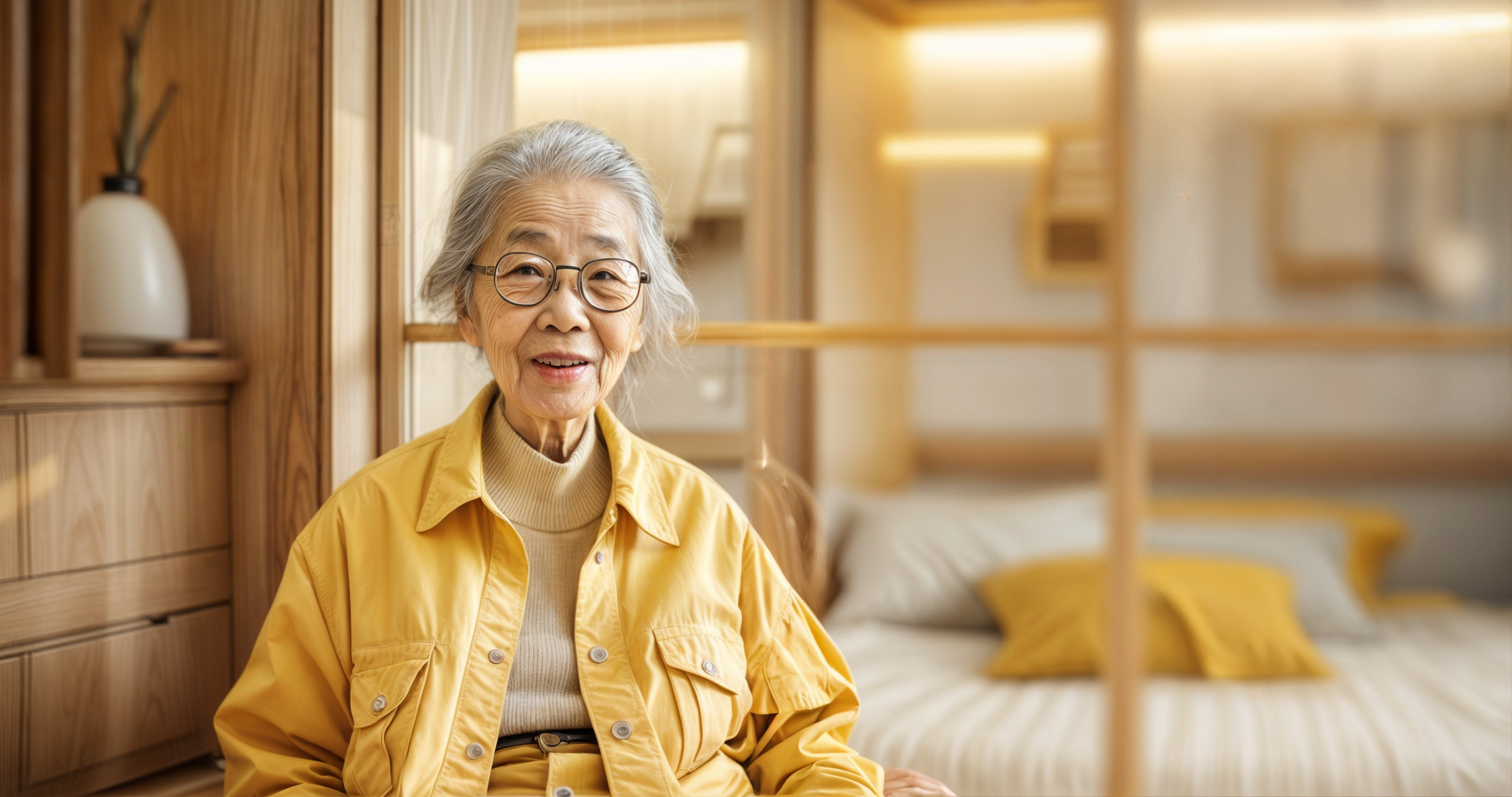
Incorporating warm lighting and light materials
We used wood finishes to create a cozy and inviting atmosphere, while textured surfaces provide both visual and tactile cues for the visually impaired. Light-colored walls in shades of white, cream, or pastels reflect natural light and enhance the sense of openness.
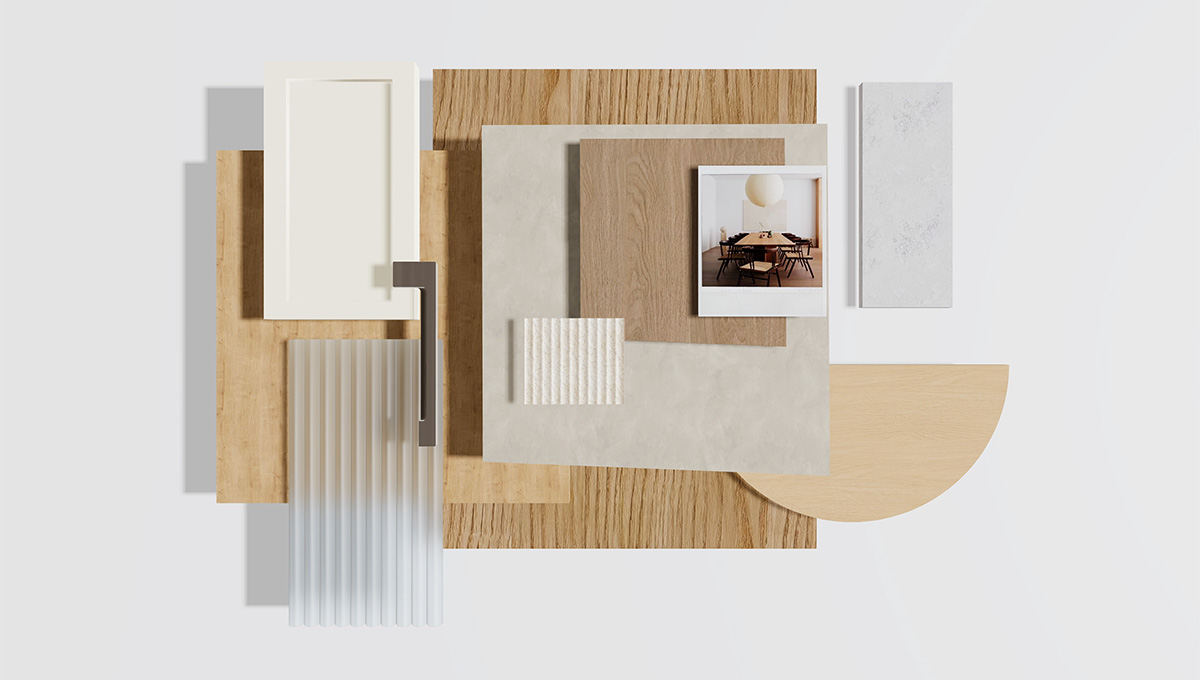
Optimizing ambient lighting and faux sunlight
A combination of natural and artificial lighting sources was incorporated to ensure optimal visibility, creating a well-lit environment that promotes both safety and comfort.
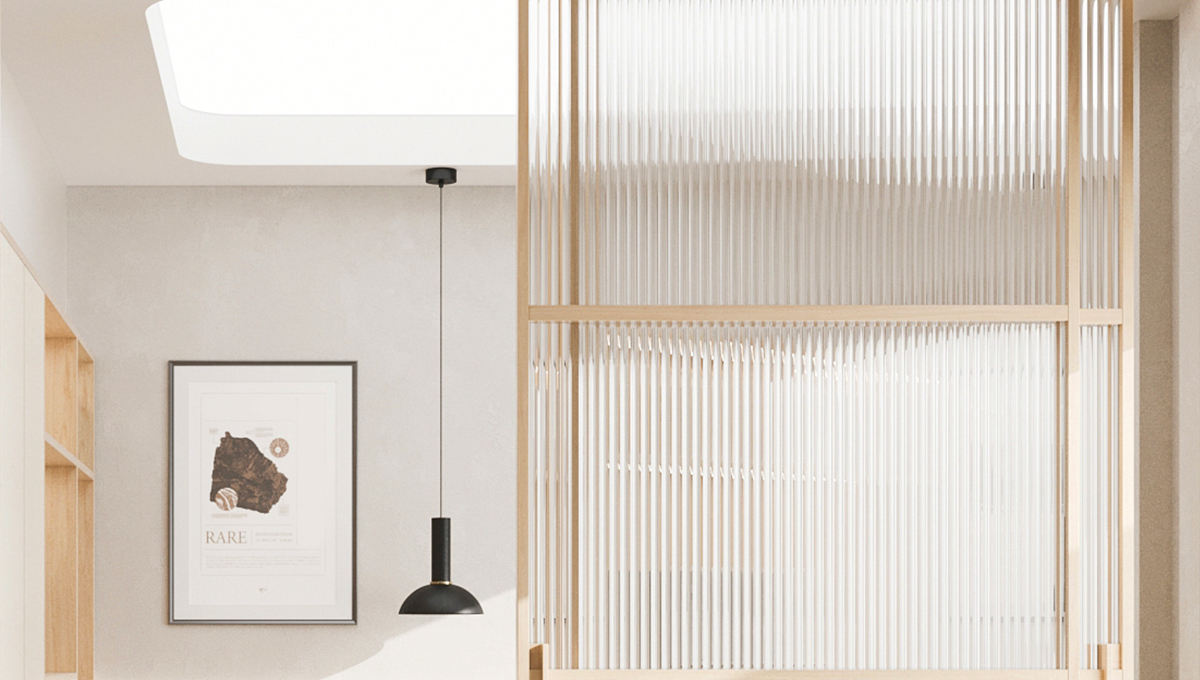
Providing storage for personal belongings
Open storage solutions were implemented to allow elderly residents to personalize their space, fostering a sense of ownership, familiarity, and continuity. This empowers residents to feel more connected to their living environment.
Floor Plan
Reworking the Floor Plan to Enhance Privacy, Natural Light, and Resident Well-Being
When we first approached the design, we encountered several challenges with the initial floor plan. One of the main issues was the lack of privacy, as the layout did not sufficiently address the residents' need for personal space. Additionally, we found that one of the beds lacked access to natural sunlight—a critical factor in promoting well-being and maintaining a connection to the outside world.
By reworking the layout, we aimed to create a space that balances functionality with the holistic well-being of the residents, ensuring both privacy and access to essential natural light.
The Space
Prioritizing Ease of Movement and Navigation for Elderly Residents
In designing the dormitory, we placed a strong emphasis on ensuring that elderly residents could move around safely and easily. We incorporated tactile indicators, clear and unobstructed pathways, and optimized lighting to create a safe, intuitive environment. Each design choice was made with the needs of elderly individuals in mind, promoting independence while enhancing overall safety and ease of movement within the space.
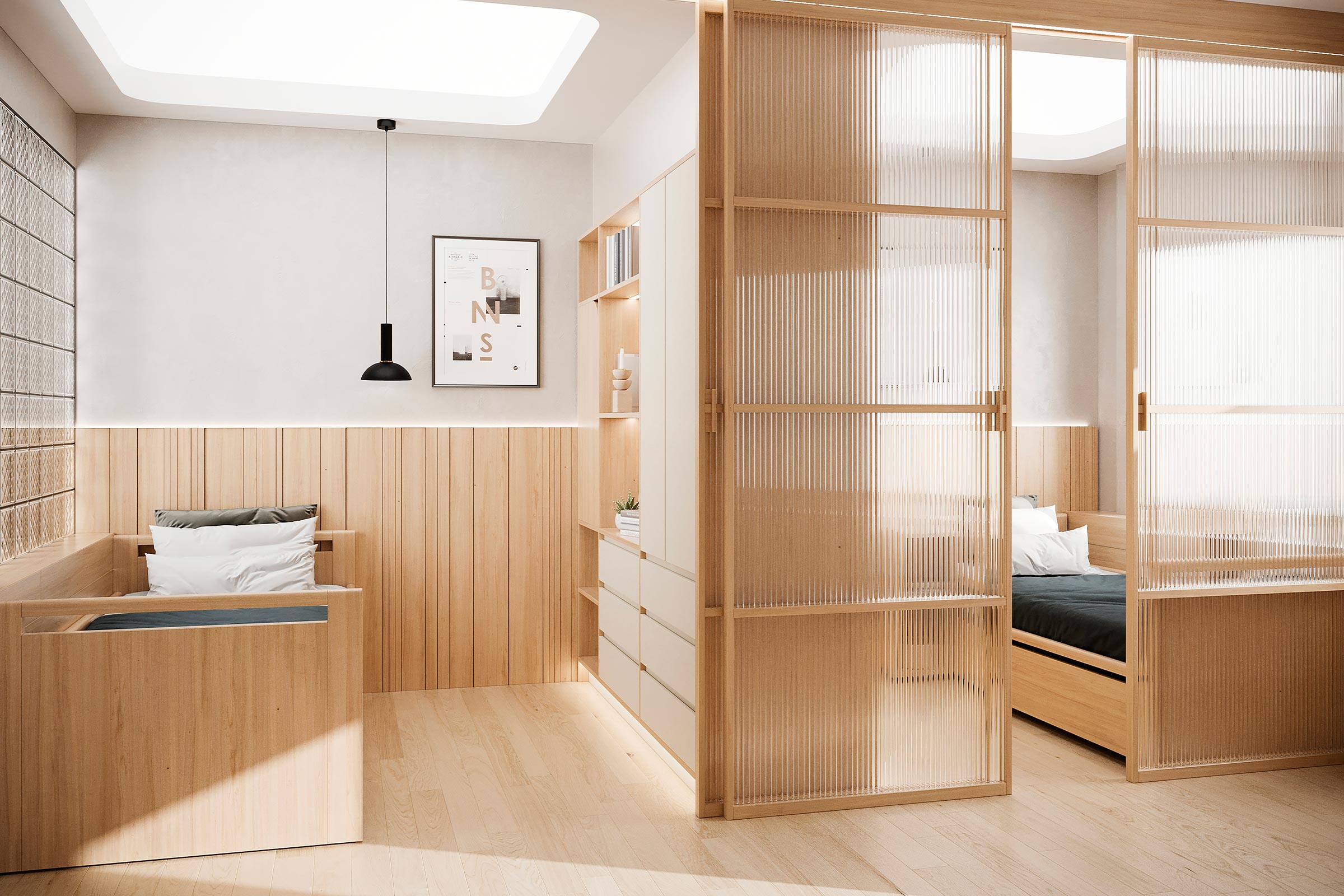
Privacy & Visibility
Ensuring privacy with frosted dividers while allowing nurse visibility
To ensure both privacy and safety for the residents, we incorporated dividers made from frosted acrylic material. This solution provides the necessary privacy for elderly individuals while still allowing visibility for nurses to monitor residents when needed. The choice of frosted acrylic eliminates the risks associated with glass, reducing the potential for breakage and ensuring a safe environment for everyone.
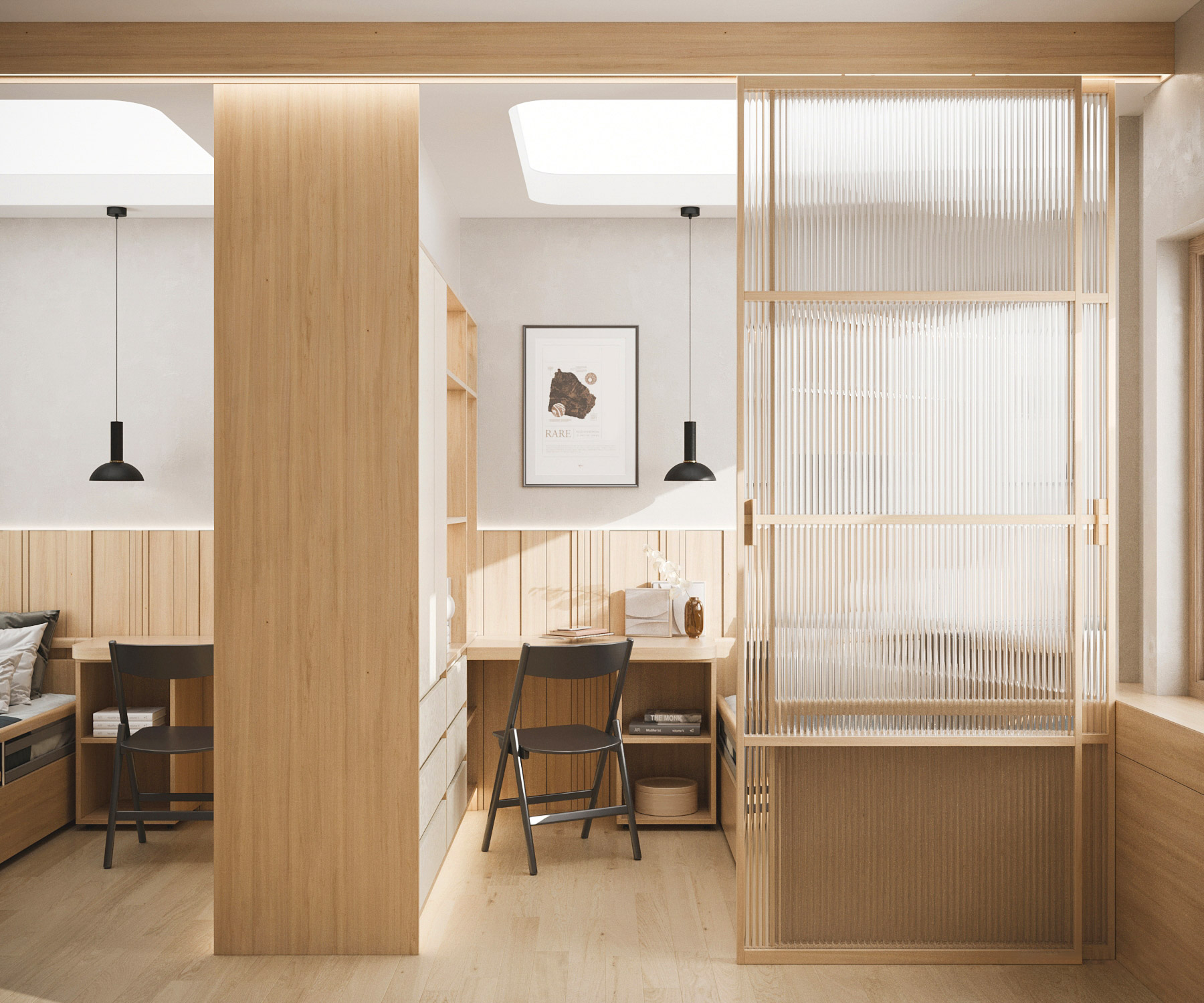
Accessibility
Enhancing accessibility with easy-to-reach storage and braille indicators
We designed bedside storage spaces to be easily accessible, allowing elderly residents to keep valuable items within reach and display personal items like photo frames, fostering a sense of home. Additionally, braille indicators have been strategically placed around the room to enhance navigation and accessibility for visually impaired individuals, ensuring the space is welcoming and inclusive.
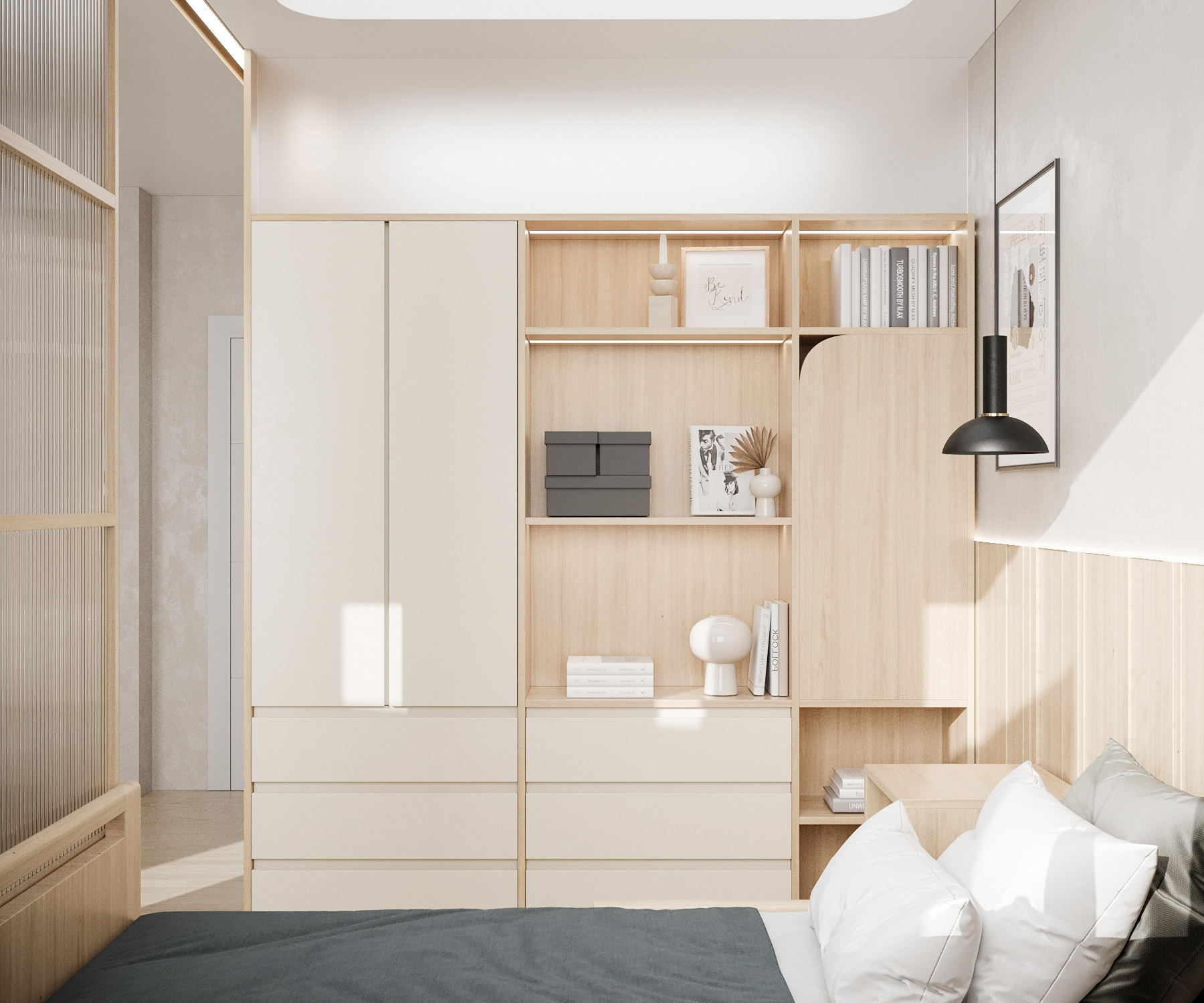
Accommodating Health Technologies
Integrating advanced technologies to enhance resident care and safety
As part of the project, we proposed incorporating a range of health technologies to improve the overall experience and safety of residents. Fall detection technology was suggested to automatically detect falls or abnormal movements, triggering immediate alerts to caregivers or healthcare providers for timely assistance.
We also recommended the use of environmental sensors to monitor and regulate essential factors such as temperature, lighting, and air conditioning within the living space, ensuring a comfortable and controlled environment. These technologies, if implemented, would significantly enhance both the quality of care and the well-being of the residents.
Note on the usage of AI
Some images on this website and our Instagram account are generated using AI technologies. We use these advanced technologies to support our existing services, enhance narrative and storytelling, and improve the client experience. We believe that generative AI has a valuable place in modern creativity, but it is crucial to ensure that these technologies do not exploit artists' work without explicit permission. We are committed to ethical practices in all aspects of our business, including the use of AI.
Selected Works
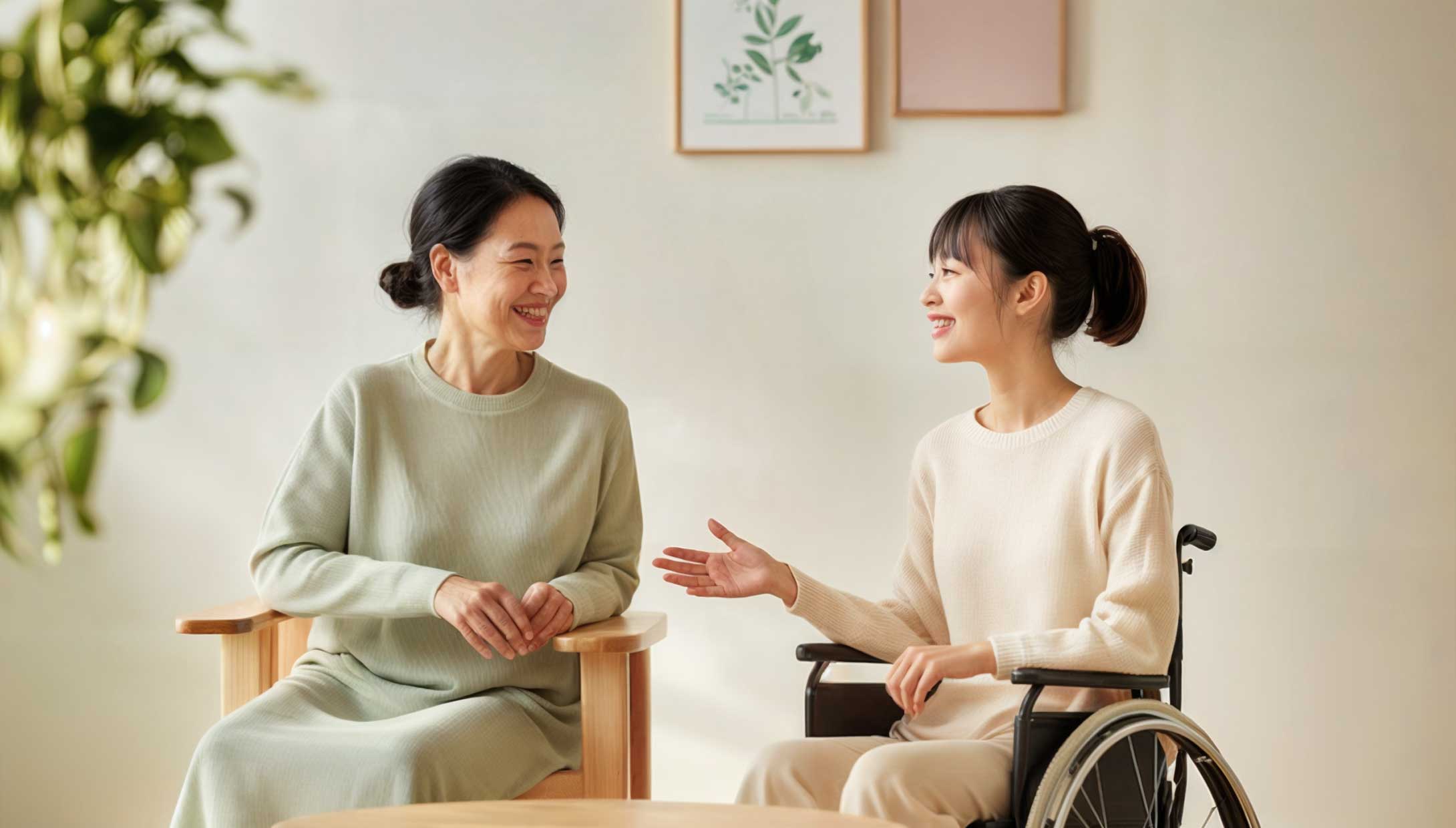
Providing a self-care and guidance platform for carersPlatform Development
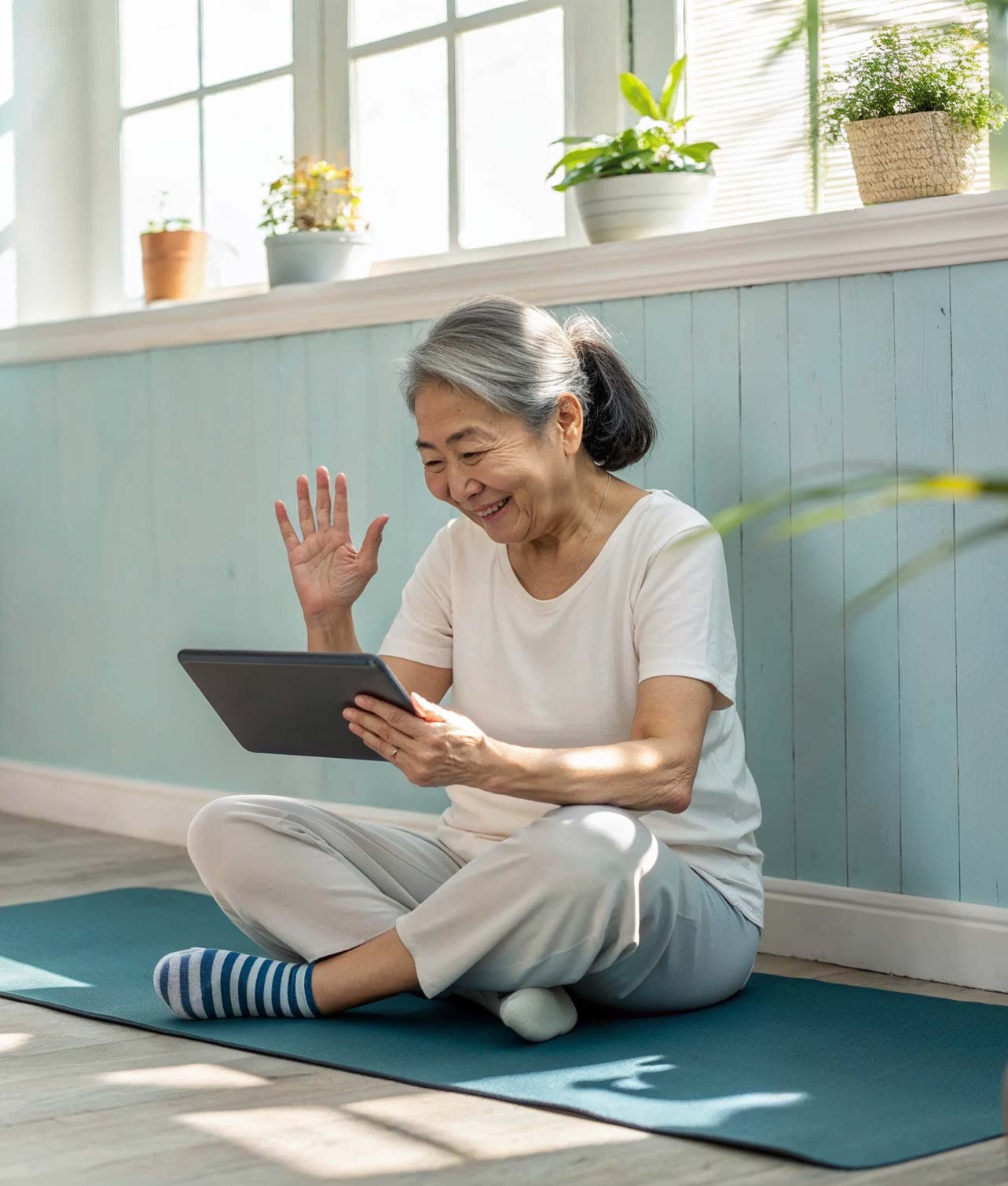
Transforming active aging in Tseung Kwan OPlatform Development
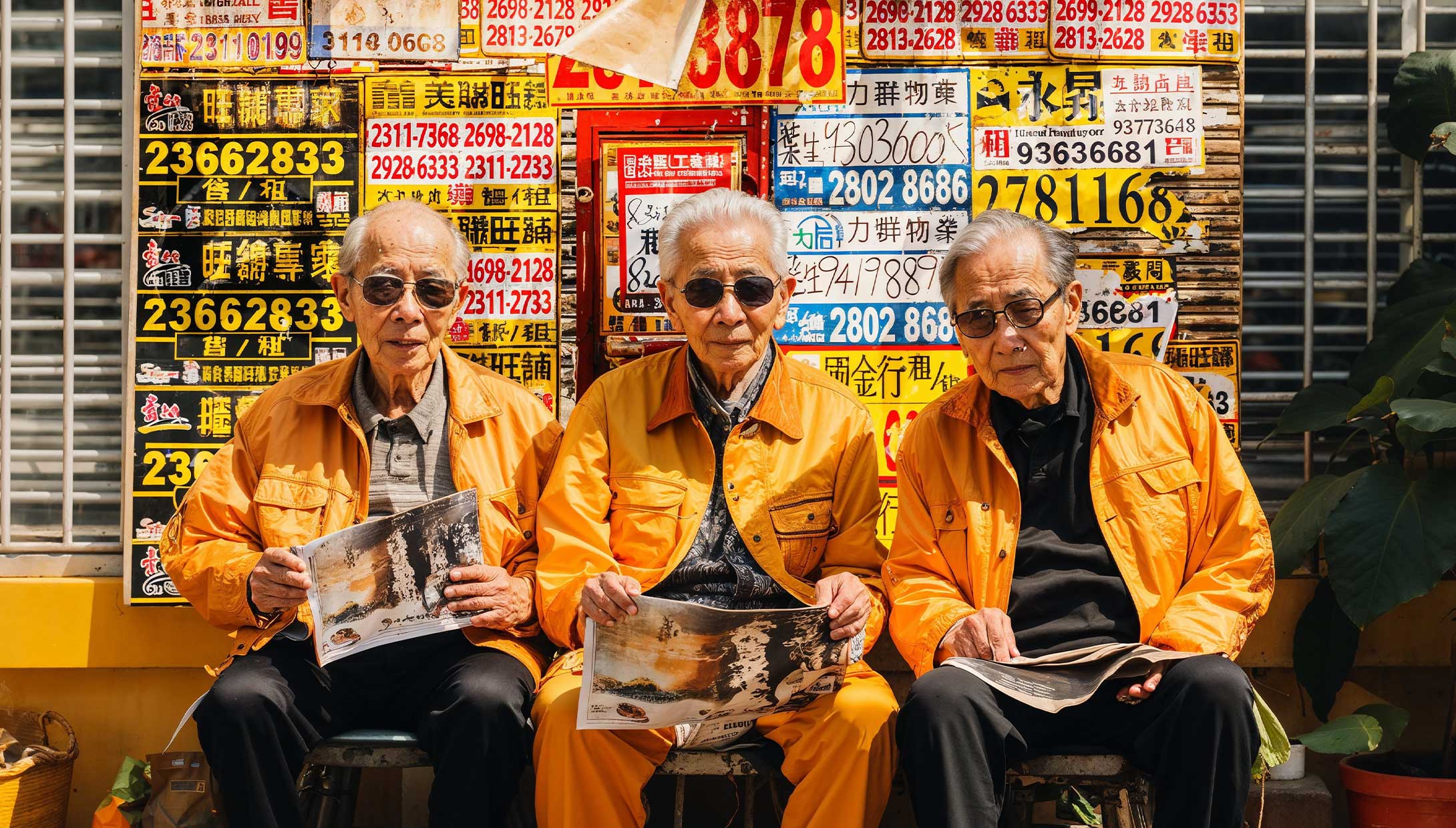
Fostering active aging and community engagement in Kwai Tsing DistrictPlatform Development
Let’s Talk –
Have a new project, collaboration, or general enquiry? Get in touch, we’d love to hear from you
Enquiries
hello@wearepersona.co
WA +852 9794 4792
Hong Kong
Room 502, 5/F
1 Hung To Road
Kwun Tong, Hong Kong
Barcelona
Room 1, 2/F,
Carrer de Mallorca 214,
Barcelona, Spain
